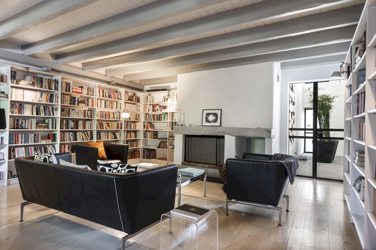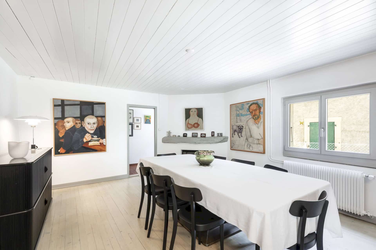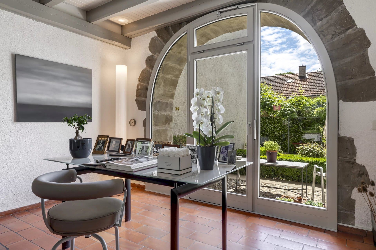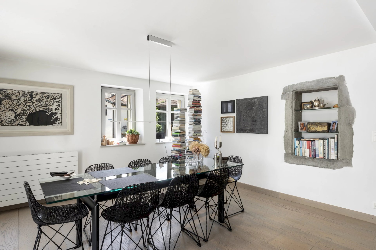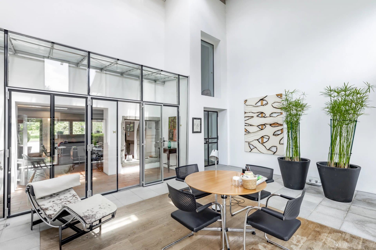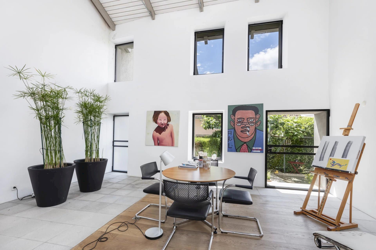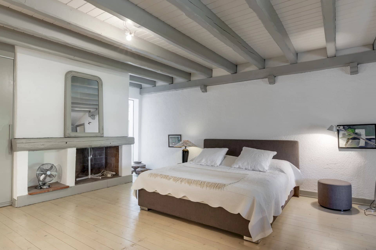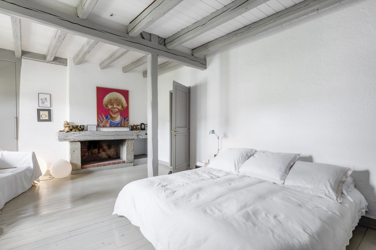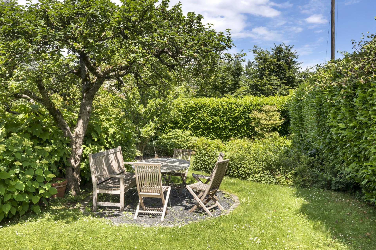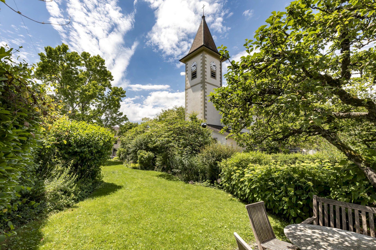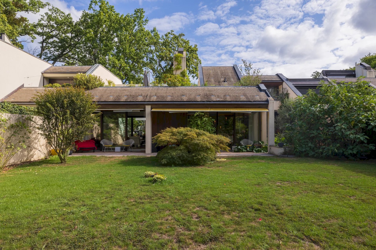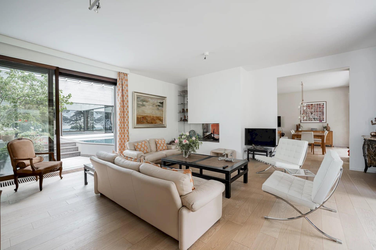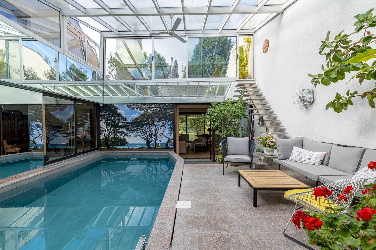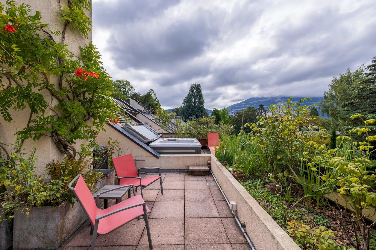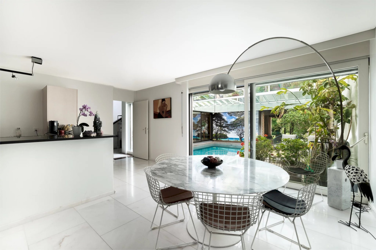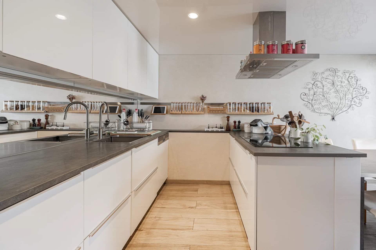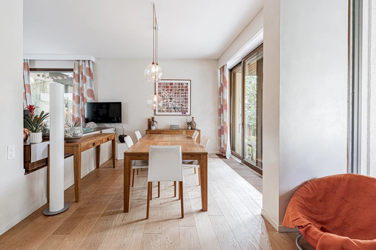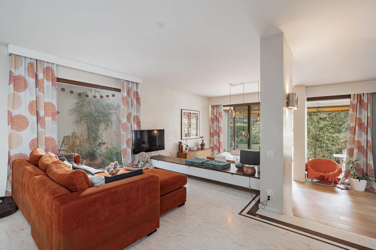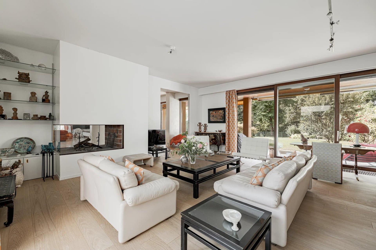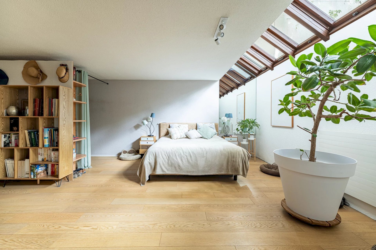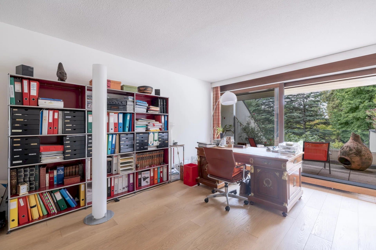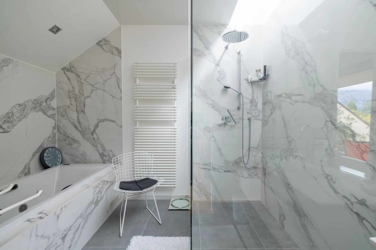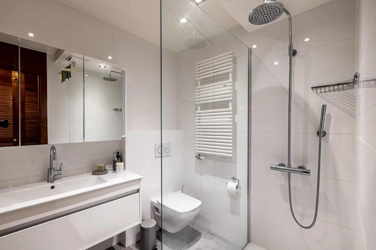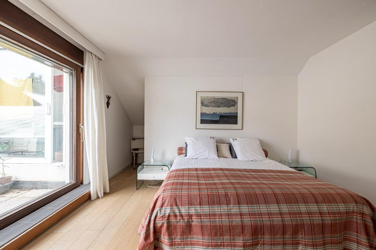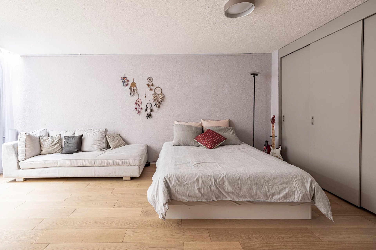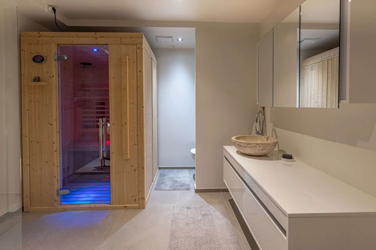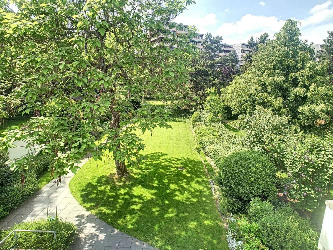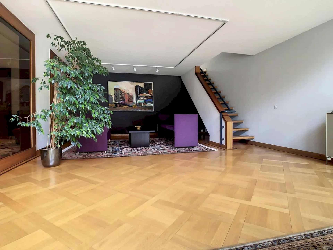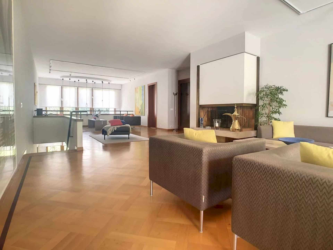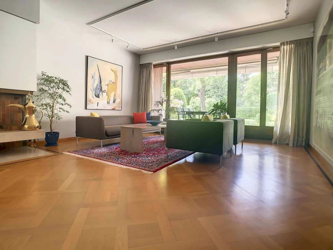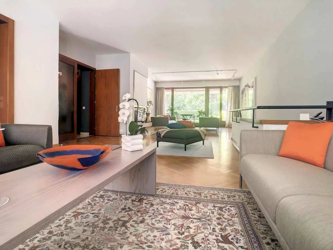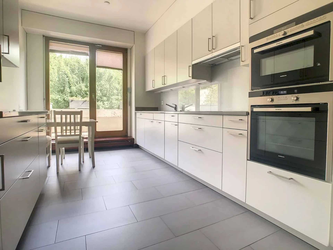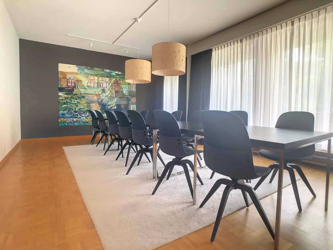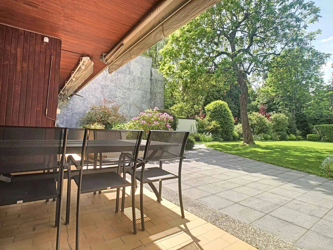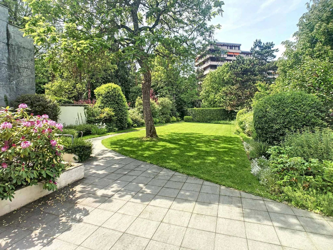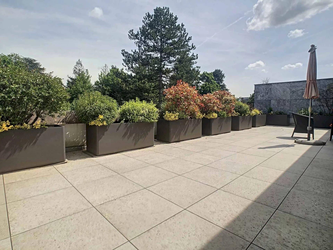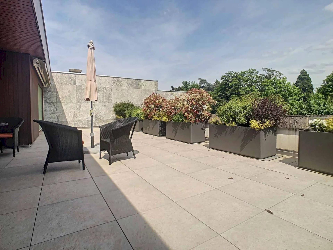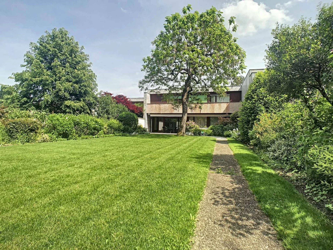Splendid renovated village house
Price upon request- Ref: 84922776
- 12 rooms
- Land surface : 1200 m2
- Chimney
Nestled in the heart of the picturesque village of Aire-la-Ville, this splendid village house stands out due to an exceptional renovation orchestrated by ASS Architectes. The architecture, both interior and exterior, captivates with its timeless elegance. Carefully renovated and maintained, this property harmoniously blends the authentic charm of yesteryear with modern-day comfort.
Upon crossing the threshold, you are welcomed by a spacious entrance hall leading to the living room/library, enhanced by a fireplace. One of the highlights of this home is the large winter garden, formerly a Huguenot church, now featuring automatic Stebler glass roofs, providing a space filled with light and tranquility.
The adjacent patio leads to a large dining room, also equipped with a fireplace. The high-end kitchen, equipped by Forster, will delight cooking enthusiasts with its modern appliances and practical layout.
Upstairs, there are four large bedrooms, including a sumptuous master suite with its own fireplace and shower room. An additional bedroom can serve as an office or conference room, according to your needs. A small lounge and ample storage space complete this living area.
Amenities include an additional shower room and separate toilets, as well as two attics for optimal storage space. The functional basement houses four large cellars, including a wine cellar kept at an ideal temperature of 10-11°C, a cellar for gardening equipment, a storage cellar, and a laundry/boiler room with direct access.
Outside, the landscaped 1,200 m² garden, designed by Boccard in 2015, offers a haven of peace and greenery. The courtyard, with its shelter for four vehicles and parking spaces, completes this exceptional offering.
This house represents a rare opportunity to live in a setting where the unique charm of the past blends with modern comfort, creating an incomparable and enchanting living space.

